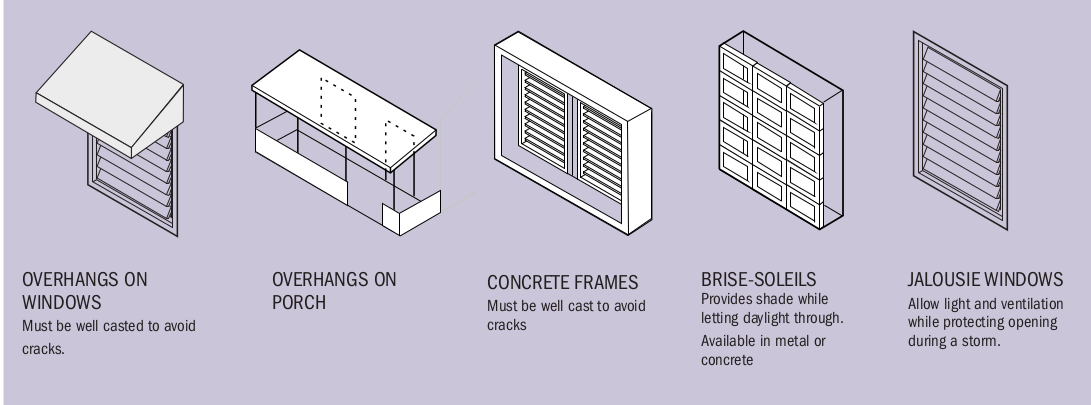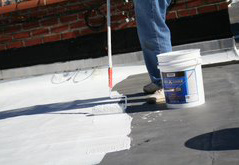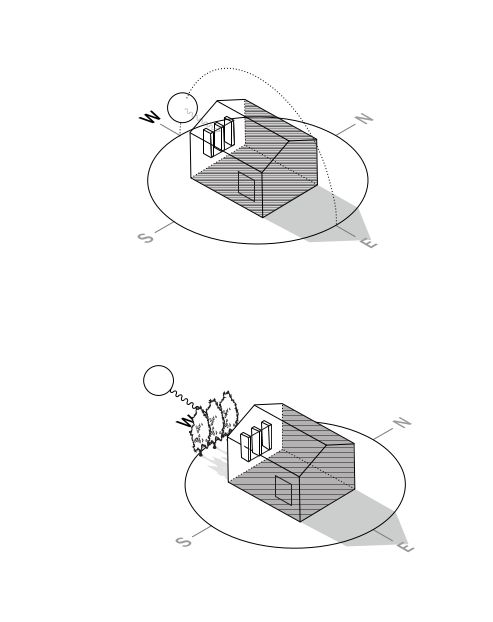REDUCE THERMAL HEAT TRANSFER
| Materials and orientation of homes on a site impact the indoor temperature of a living space. Reflective surfaces and shading prevent heat gain directly from sun while insulation slows heat transfer from the outside building surfaces through walls and roof toward the cooler interior environment. In Puerto Rico’s tropical climate, depending less on mechanical systems to cool a space reduces energy costs and increases day-long and year-round space comfort. This strategy focuses on slowing down heat transfer to reduce dependence on cooling systems and maintain a habitable indoor temperature, year-round, after a storm, or during power outages. | Strategy in Action 1. Orient Home to Reduce Heat Gain 2. Provide Cool Roots 3. Shade the Home 4. Enhance Windows 5. Choose Thermally Efficient Materials 6. Build to Code |
WHAT YOU NEED TO KNOW
- Thermal heat gain is how much sunlight raises indoor temperature and is determined by:
- Materials – The characteristics of the exterior materials, particularly the ability to reflect sunlight and resist heat transfer.
- Orientation - Direction of building facade determines how much sunlight enters a spac.
- Construction - Cracks and gaps on walls or roof allows air to enter a home
- Ventilation - Changes temperature as outdoor and indoor air come into contact. See Strategy 13.
- Outdoor conditions - the sunlight, temperature and wind at the home site.
- Elevation – The mountain region is colder than the valley or the coast.
- Time of Day - Homes gain heat during the day and release it at night. Daytime to nighttime temperature differences will be smaller near sea level and higher at higher elevations.
- Elevated Outdoor temperatures-A home heats up when outdoor temperatures rise and/or surfaces become hot from sunlight.
 |  |
- The critical facades for heat gain are east, south, and west. Lower sun angles on the east and west sides of a building mean greater heat gain for east and west facing windows and walls. To minimize morning and afternoon heating, orient a building such that the longer sides (typically having more windows) face north/south, and the narrower sides (with less windows) face east/ west. See Strategy 11 for more on orientation of windows.
- Ensure that building façades are protected against direct sunlight (see Strategy in Action items #2 and #3 below). South facing façades also receive significant direct sunlight; roof overhangs can effectively shade south facing windows and walls.
 WEST In the afternoon, the West façade receives direct sunlight. |
NORTH Throughout the day, the North façade receives indirect sunlight. |
|
SOUTH Throughout the day, the South façade receives direct sunlight – from low in the sky in winter to high angle in summer. |
EAST In the morning, the East façade receives direct sunlight. |
|
|  |

For painting your roof, look for Energy Star roofing products: these products reflect the sunlight and reduce the amount of heat transferred to the interior of the space.
Use vegetation and add architectural features to provide shade and prevent the Sun’s heat from entering the home.
- The foliage of the tree provides the most shade. Ensure that the tree’s height and location will cast shade on the right surface, at the desired time of the day.
- Keep a considerable distance between vegetation and the home to avoid damage during strong winds. The distance from the tree to the house should exceed the tree’s height.
| EAST
| SOUTH
|
| WEST
| NORTH
|
| OPERATIONS AND MAINTENANCE TIPS
|  |
Add architectural features or enhance windows to provide shade and reduce thermal heat gain.
PERMANENT

REMOVABLE

- Cover south, east, and west facing glass windows, glass doors or skylights with a tinted film to keep visibility to the outside, but reduce heat gain. For new construction and alternatively for existing homes, replace unshaded south, east and west facing glass windows, glass doors or skylights with newer windows that have a solar heat gain coefficient (SHGC) of 0.40 or lower. Low SHGC windows help minimize solar heat gain into the home.
- Look for roof products or coatings with an aged solar reflectance greater than or equal to 0.55 and insulate roofs to at least R-30.
- Select white or light colored paint for unshaded walls and insulate walls to at least R-4.

ROOFS
- Roof aged solar reflectance >= 0.55
- Insulate to at least R-30.
- Consider radiant barriers.

GLASS WINDOWS, GLASS DOORS AND SKYLIGHTS
- Window film or low solar heat gain coefficient (SHGC) products for unshaded glass.

WALLS
- White or light colored exterior paints.
- Insulate exterior mass walls to at least R-4 and exterior frame walls to at least R-13
- Consider radiant barriers.
- Code compliance is required in Puerto Rico.
- Energy codes provide “one-stop shopping” for the minimum cost-effective building efficiency standards.
- Consider exceeding code levels where costs are low.
- Energy code compliant buildings are typically more comfortable than those not built to code.
- It is significantly less expensive to improve energy efficiency in new construction than in a retrofit.








