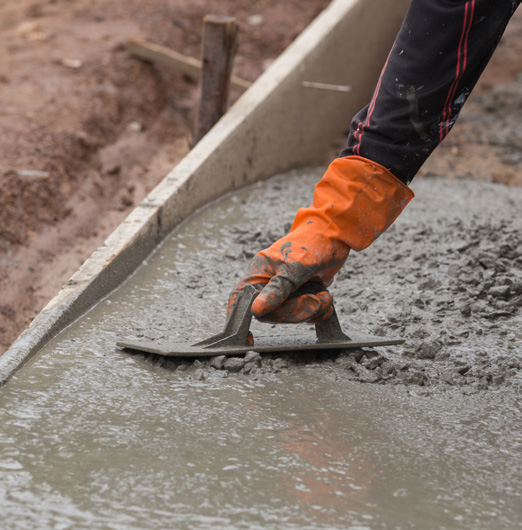BUILD A STRONG FOUNDATION
| A strong building starts with the foundation, meaning the way it is anchored to the ground. This strategy focuses on what makes a foundation strong. | Strategy in Action
|
DISCLAIMER
Consult with licensed building professionals to design and build a foundation. Stay in touch with the design professionals that designed and constructed your home’s foundation as an important resource when it is time for maintenance.
WHAT YOU NEED TO KNOW
A foundation is the base of a home. It holds walls and roofs, and maintains a continuous load path by transferring the loads from the structure into the layers of soil below.
The International Code Council Code (I-Codes) and the building standards of the National Flood Insurance Program (NFIP) require that a foundation must be designed prevent:
- Floatation
- Collapse
- Lateral movement
To accomplish this, a foundation must:
- Resist lateral and uplift loads from floods, high winds, and earthquakes.
- Be protected against flood- borne and wind-borne debris impacts.
- Be resistant to erosion and scour that can undermine the foundation.
The components of a strong foundation are:
- Strong, flood-damage- resistant, and decay-resistant materials (reinforced concrete or preservative treated wood).
- Elements sized for appropriate structure loads and local soil conditions.
- Proper connections and anchors to transfer loads between the foundation and the rest of the structure.
Consider the following when designing the foundation:
- Its own weight and of persons and equipment to be inside or on the roof.
- Design wind speed.
- Seismic design category.
- Flood Zone – See Strategy 01: Reinforce Site.
- Soil type – Bearing capacity and level of compaction.
- Water table – How much water is beneath the supporting soil.
- Budget
Foundations often fail due to:
- Weak structural connections to the walls or floors above them.
- Improper concrete mixture, inadequate and/or exposed rebar in concrete foundations. (Inadequate design of concrete foundations can lead to cracking and fragments dangerously breaking off during a storm or seismic event).
- Decay and incorrect footing connections in timber foundations
- Soil that is not appropriately prepared which includes compacting and proper sizing of footings for structural support.

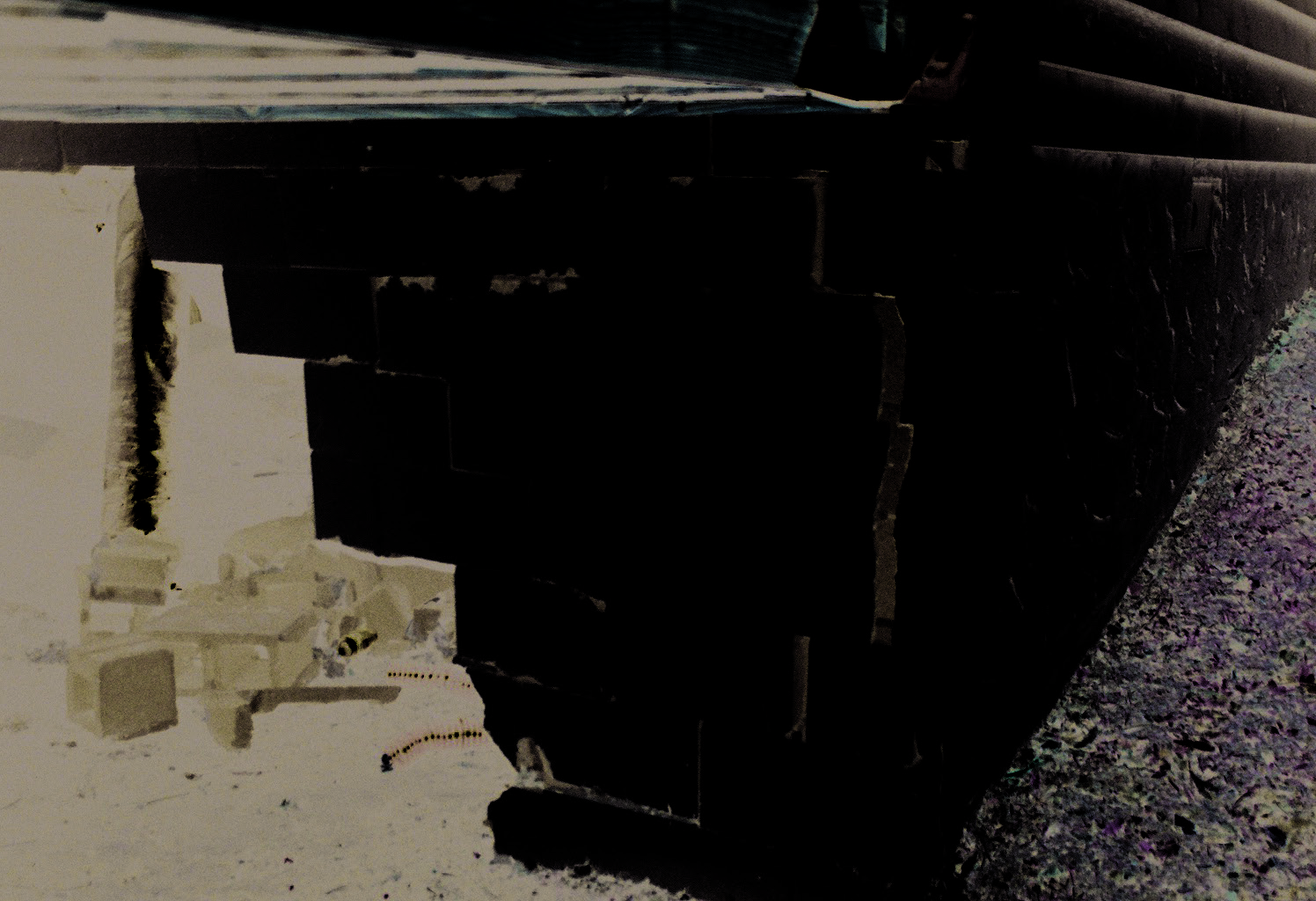
Cracked Foundation

Failed foundation due to weak structural connections

Failed foundation due to inappropriate concrete mix

Failed foundation due to inappropriate soil

Anchor bolts, tie-downs and fasteners must be flood- damage and corrosion- resistant. Use stainless steel, especially near the coastline, or galvanized steel.

Although wood is often cheaper, concrete is superior to wood foundations, as it is more resistant to humidity, wind, fire and termites.

Install french drains around draining docks to collect and drain out excess water that reaches the foundation through the soil. French drains are perforated PVC pipes that are buried over a fine mesh and covered with gravel. For more info on French Drains, please refer to Strategy 1: Reinforce Site.

Use sewers or dry wells to collect excess runoff/rainwater. Avoid draining on hillsides and cut/filled areas to minimize erosion. For more info on siting and surface stormwater management, go to Strategy 01: Reinforce Site.

Refer to IBC 1805.4.2 Foundation Drain - “Where a drain tile or perforated pipe is used, the invert of the pipe or tile shall not be higher than the floor elevation. The top of joints or the top of perforations shall be protected with an approved filter membrane material. The pipe or tile shall be placed on not less than 2 inches of gravel or crushed stone complying with Section 1805.4.1, and shall be covered with not less than 6 inches of the same material.”
DISCLAIMER
Consult with licensed building professionals to design and build a foundation. Stay in touch with the design professionals that designed and constructed your home’s foundation as an important resource when it is time for maintenance.Ensure foundation is compliant with 2018 International Code Council codes - IBC and IRC (as adopted by the PRBC) - and structural provisions and ASCE 7-16 and ASCE 24-14.
Ask an engineer what is the best type of foundation for your home. The foundation depends on site and structural needs.
| STYLE | ZONE V | COASTAL A ZONE (UMWA) | ZONE A |
|---|---|---|---|
| Open/deep Acceptable | Acceptable | Acceptable | |
| Open/shallow | Not permitted | Acceptable | Acceptable |
| Closed/shallow | Not permitted | Not Recommended | Acceptable |
| Closed/deep | Not permitted | Not Recommended | Acceptable |
A. SITE ASSESSMENT

- Ground investigation should be done before determining foundation. A qualified professional tests the composition and capacity of soil to resist seismic force and flood.
- A strong foundation should be “locked” - which means it must not allow lateral movement. Bracing may be needed depending on soil quality, presence of bedrock, water table height, and other local topographical features. Approach will also vary from single to multi-story building, which is why it is crucial to consult with both a soil and construction professional.
B. STRUCTURAL NEEDS
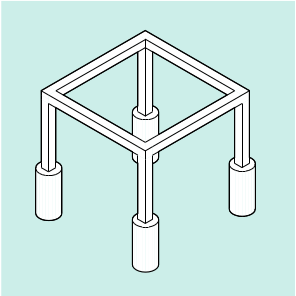
SHALLOW
- Used when the structural loads are low and the surface soil layer is strong in terms of bearing capacity.
- Embedment of shallow foundations typically 3’ below the finished grade level [the soil/land surface].
- Shallow foundations such as grade slabs and crawlspace wall footings transfer the load to shallow soil layers.

DEEP
- Used when the structural loads are bigger, or when the surface soil bearing capacity is insufficient.
- Typically used in muddy soils, sites vulnerable to erosion, or flood zones.
- Used for multifamily buildings.
- Deep foundations such as piles transfer the load to deeper soil layers or down to bedrock.

OPEN
- Allows water to pass through, minimizing the chance of water collecting in unwanted areas.
- Reduces the lateral flood loads the foundation must resists.
- Less prone to damage from flood debris, because debris is less likely to get trapped.

CLOSED
- Does not allow water to pass through, which can create an obstruction to flow.
- Creates larger obstructions to moving floodwater, increasing the level of scour.
- Typically constructed using perimeter walls.
C. MAINTENANCE NEEDS
- Have a qualified professional inspect the foundation (joints, site grading drainage and landscaping) once a year. Regular inspections by a professional increases the probability that your home will withstand a natural disaster.
- Paint the wood and exposed steel with corrosion- and mold-resistant paint and primer once a year so air and salt do not corrode it.
- Choose “treated wood” at lumber yard whenever possible.
- Seal wood with polyurethane, copper naphthenate, sanding sealer or other waterproof sealant annually after the rainy season. Be sure to seal the ends and any areas where the wood has been notched or bored.
- Follow manufacturer recommendations when using sealants and dispose of sealants responsibly.
The type, size and layout of foundation depends on soil’s capacity and the amount of weight or force the building will exert on it.
Consult a professional engineer to determine appropriate soil conditions.
COLUMNS – OPEN/SHALLOW OR DEEP
PROS
- Elevates the house.
- Complies with wet floodproofing requirements.
- Reduces flood loads on structure.
CONS
- Vulnerable to erosion and flood loads.
- Undersized or shallow piles are vulnerable to erosion, fracture or overturning.
- Masonry piers prone to water intrusion in humid and wind- driven rain environments.

Columns, also called piers, are made of reinforced concrete and rest on footings.
- Typically used in coastal zones further back from the shoreline.
- The embedment depth of the footings depends on the soil capacity.
- Provide at least 3” of concrete cover for the rebar to minimize corrosion risk.
- Properly size and reinforce the footing at the base of each pier.
- Provide a robust connection with continuous rebar between the footing and the pier to prevent separation or failure.
- If you use grade beams to provide additional stability, ensure they comply with floodproofing requirements and are properly connected.
- Use corrosion-resistant and durable fasteners for connections.
- Maintain proper edge distance so fasteners do not fail.
- Ensure that water does not collect bellow beam structures - this can cause subsidence and foundation settlement - similar to sinking through quicksand.
POSTS / PILES – OPEN/DEEP

 PROS
PROS
- Elevates the house.
- Complies with wet flood- proofing requirements.
- Reduces flood loads on structure.
CONS
- Undersized posts are vulnerable to fracture.
- Improperly braced columns can fail under high loads.
Round or square structures made of concrete or wood embedded in the ground.
- Typically used in coastal zones, specifically near the shoreline.
- Install bracing, such as knee braces or diagonal bracing, to support the posts.
- Install grade beams or bracing to resist lateral loads.
- Orient bracing parallel to the direction of any potential floating or wind-driven debris to minimize impact.
- Use corrosion-resistant and durable fasteners for connections to the posts.
- Make sure fasteners are not placed too close to the edge as they may fail or pull out under applied loads.
- Treat wood to minimize decay.
- Common post failures include-deterioration of wood, inadequate bracing, undersized piles, and inadequate embedment. Embedment refers to the way the footing - or lowest point of the foundation - anchors to the soil.
WALL – CLOSED/SHALLOW

PROS
- Increases resistance of structure to earthquake.
CONS
- Not recommended in coastal flood zones because walls obstruct flood flow.
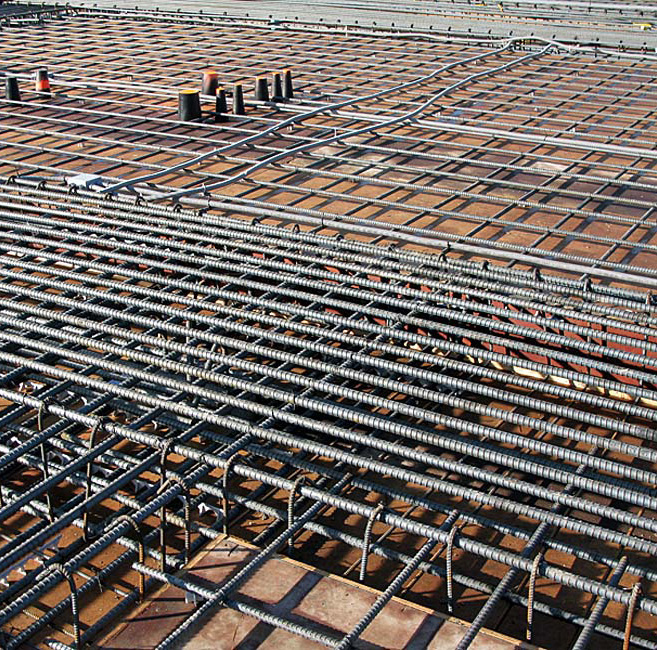
- Use in areas exposed to shallow flooding and low risk of erosion and wave surge.
- Use adequate rebar sizing and spacing.
- Masonry walls should be fully grouted and have rebar.
- Typically used in one-story single family homes.
- Not recommended for coastal areas.
- Continuous walls are made of reinforced concrete or masonry that sit on footings embedded in the ground.
- Provide robust connections between the foundation walls and the floor diaphragm to maintain a lateral load path.
- Structural walls in the first floor should sit directly above foundation walls and have tie- downs and anchor bolts.
- Use continuous and/or lapped rebar in all connections or joints to minimize chance of failure.

GRADE SLABS – CLOSED/SHALLOW
PROS
- Increases resistance of structure to earthquake
- Increases resistance to uplift and overturning.
CONS
- Not recommended in coastal flood zones because walls obstruct flood flow.
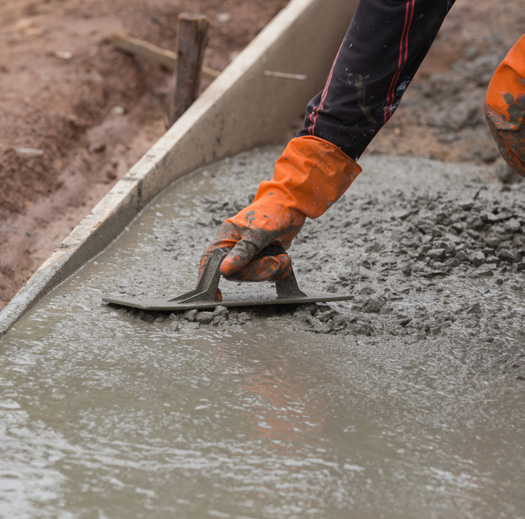
- Mat foundations are continuous slabs of reinforced concrete that sit on grade.
- Typically used in non-coastal areas or terrains with higher scour resistance.
- Can function as a base for the finished floor and should be reinforced with a grid of rebars.
- Provide adequate connections between the structural walls and the slab foundation.
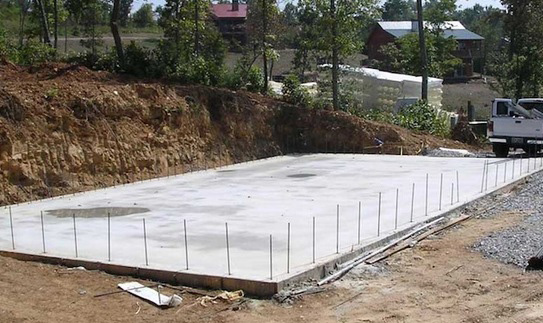
Consult a structural engineer to determine the appropriate elements size for the flooring.
- A resilient floor system withstands the loads on the building without yielding or losing continuity. Having an interruption in the flooring system can exert unwanted pressure and potentiate the floor falling through.
- The foundation and the floor achieve a continuous load path by using appropriate clips, straps and hold downs whenever a wood member encounters another.
- Use rated and tested materials.
- The bottom of the lowest structural member supporting the lowest habitable floor should be located above the DFE (Design Flood Elevation). See Strategy 08: Anchor, Seal and Protect Building Openings.
WOOD
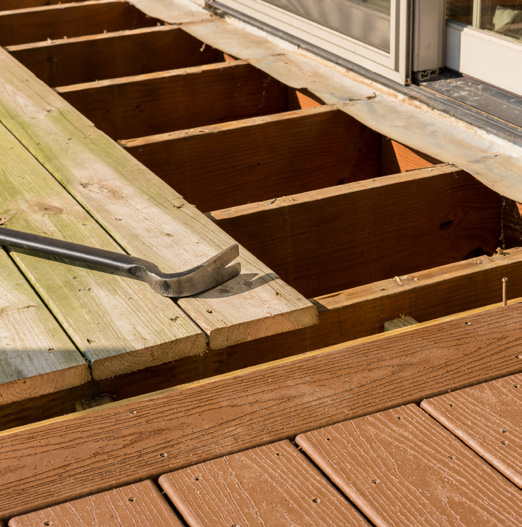

CONCRETE
