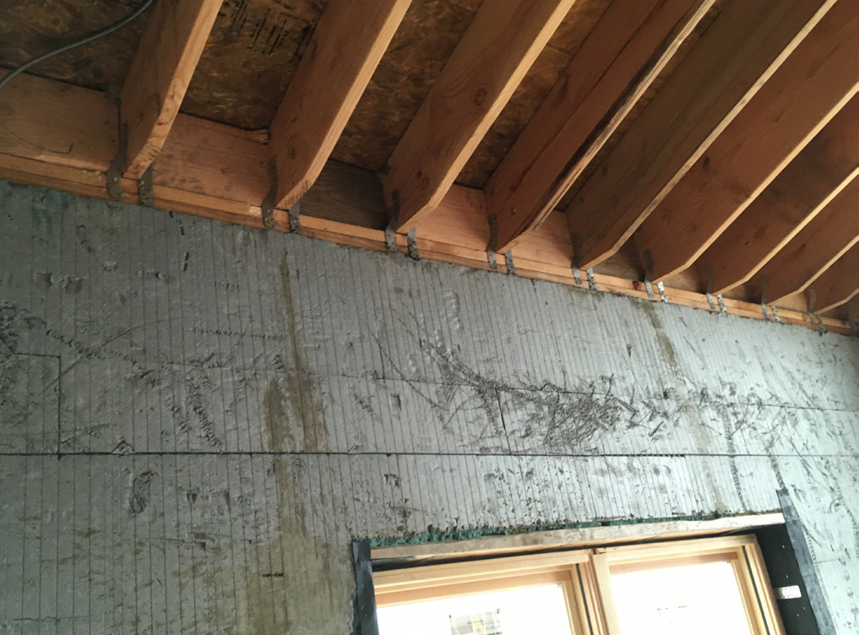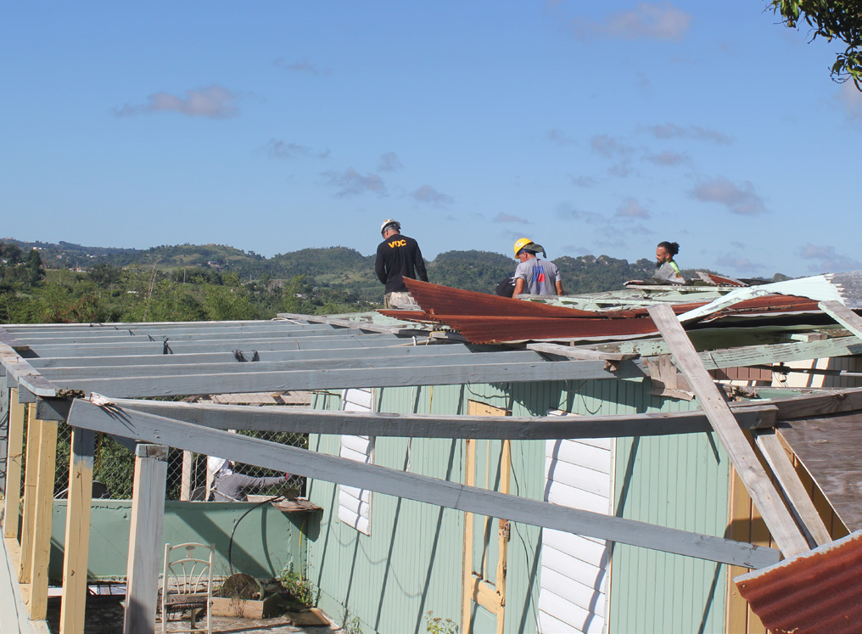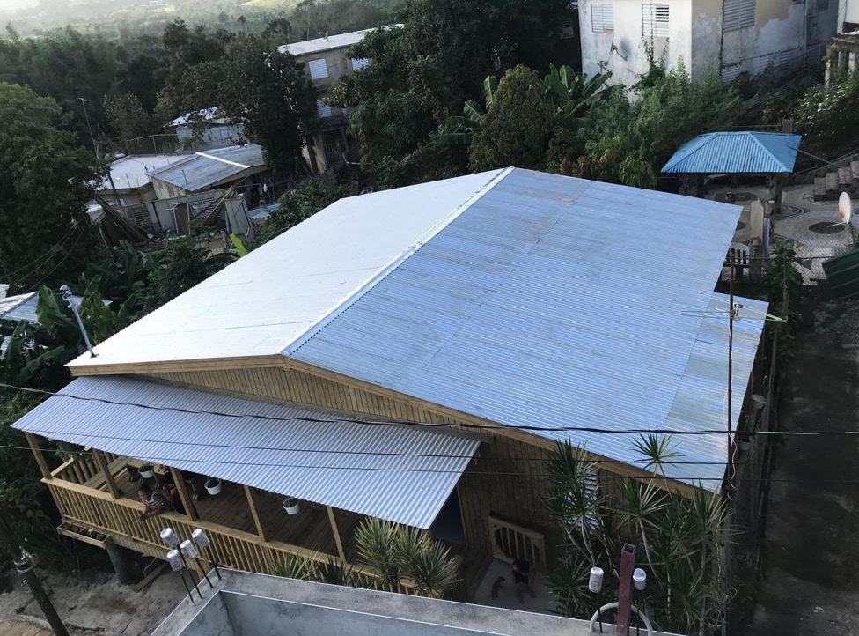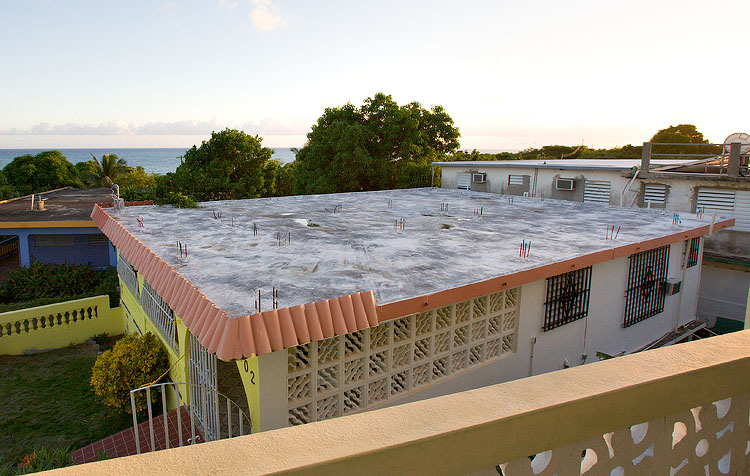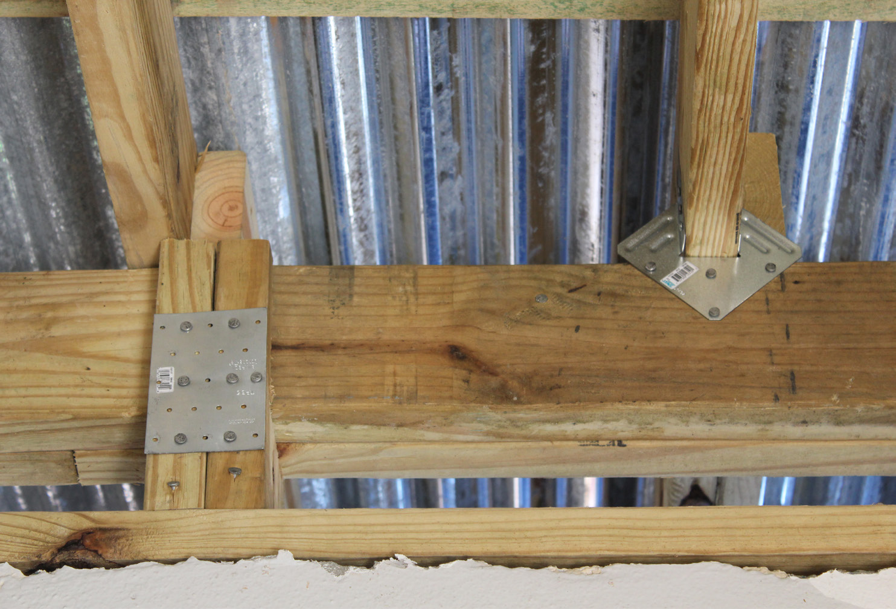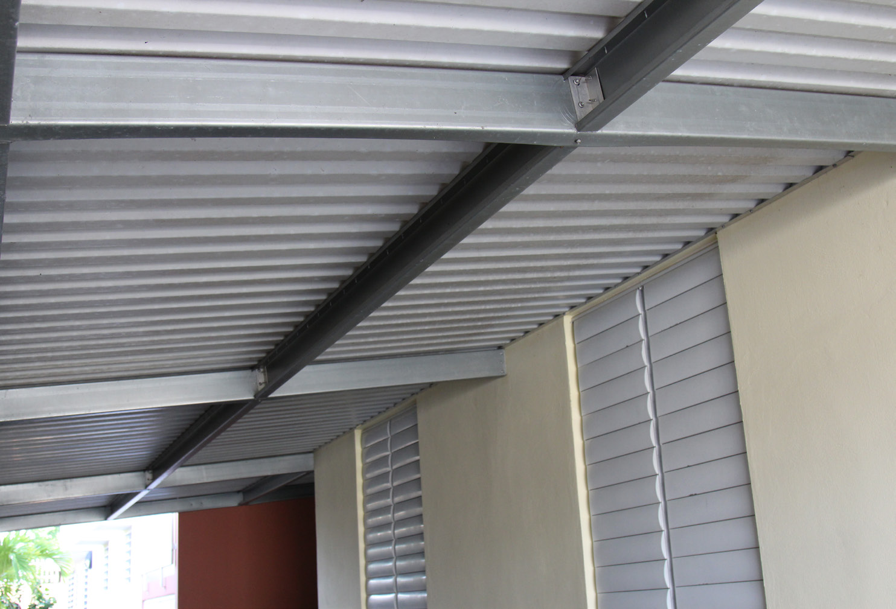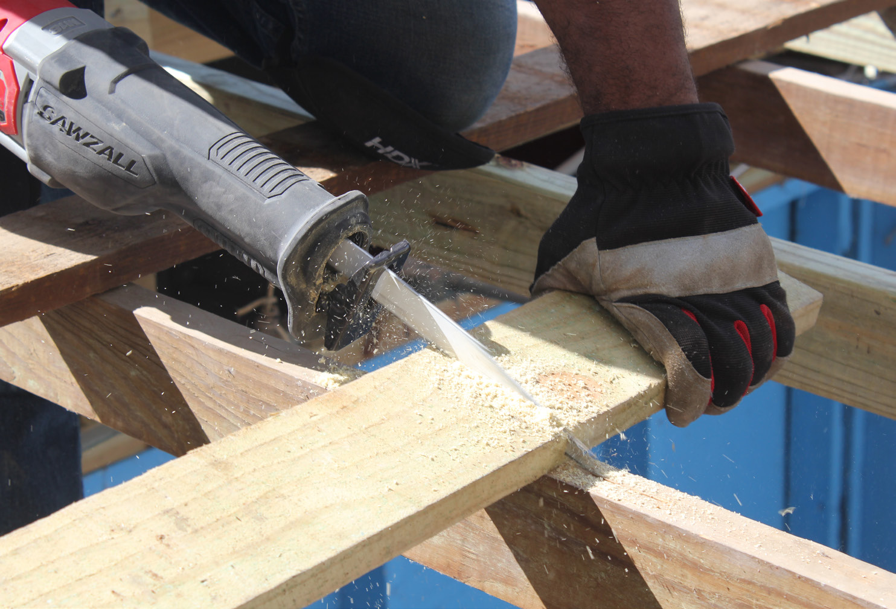BUILD A STURDY ROOF
| A roof shelters you from rain and sunlight throughout the year, and should be strong enough to withstand natural hazard events and disasters. This strategy focuses on how to design a strong roof for your home. | Strategy in Action 1. Roof Design Principles 2. Establish the Type of Roof 3. Design the roof system |
WHAT YOU NEED TO KNOW
A roof is part of the Main Wind Force Resisting System (MWFRS). It is held by the walls and the foundation, and maintains a continuous load path by transferring wind loads from wind- facing walls into parallel structural walls on the sides, and down to the foundation.
A roof:
- Protects the home from rain.
- Protects the home from wind loads.
A roof must:
- Be properly anchored to resist wind loads and hold solar panels or other equipment.
- Have drainage to prevent rainwater ponding, particularly in low-sloped roofs.
- Be leak-free and crack-free, as any holes may compromise its structural integrity.
The components of a strong roof are:
- Framing, or the trusses or joists.
- Roof deck, or the envelope.
- Strong connections to the structural system, or the joints.
- One or more impermeable layers, including waterproofing membrane, to keep water out of the building and provide insulation.
- Sealed chases to accommodate for future installations of PV panels. Any perforation done to a galvanized material after installation can damage the coating, and result in corrosion and cracking.
Consider the following when designing the roof:
- Wind.
- Seismic design category
- Rain.
- Strength of walls and foundations.
- Anchoring system for a natural disaster.
- Budget.
The most common failures in concrete roof construction are due to:
- inappropriate concrete mix.
- inadequate rebar connections.
- lack of drainage.
- loss of rebar strength due to corrosion.
The most common failures in wood roof construction are due to:
- Inadequate fasteners on roof decking or coverings.
- Inadequate connections between roof and wall frame.
- Lack of continuous load path through structure.
- Strength loss in corroded anchors and ties.
DISCLAIMER
Consult with licensed building professionals to design and build a strong roof. Stay in touch with the design professionals that designed and constructed your home’s roof as an important resource when it is time for maintenance. Ensure openings are compliant with current codes
including the2018 IBC and IRC (as adopted by the PRBC) structural provisions and ASCE 7-16 and ASCE 24-14, and certified by the American Society for Testing and Materials (ASTM) as needed for wind-resistance.

| CORRECT WOOD ROOF
| FAILED WOOD ROOF
|
| CORRECT WOOD ROOF
| FAILED WOOD ROOF
|
| CORRECT CONCRETE ROOF
| FAILED CONCRETE ROOF
|
| CORRECT CONCRETE ROOF
| FAILED CONCRETE ROOF
|
| Build a drainage system in the roof to prevent rainwater ponding and potential damage during a storm.
|  |
- Ask an engineer what is the best type of roof for your home.
- The roof’s slope should be a maximum of 1:2 (1 foot of height for every 2 feet of length).
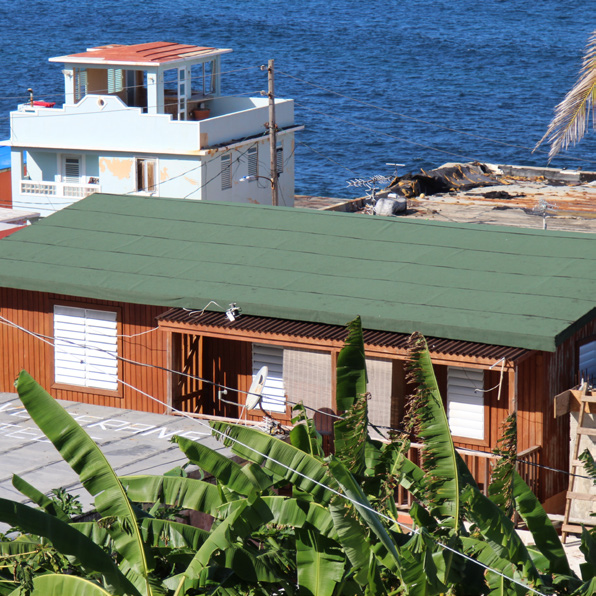
TYPE: HIPPED ROOF
DESCRIPTION
A structural system of wood rafters, trusses, floor joists, wall studs, columns, and beams that create a structure and framework for applied interior and exterior finished surfaces.

TYPE: FLAT OR LOW-SLOPED ROOF
DESCRIPTION
- Usually build of concrete
- Drains prone to be blocked by debris. Drains should b designed properly and checked after a climatological event to prevent pooling sinc could cause roof to collapse. Exercise caution and safety when going to the roof.
- Prone to punctures from windblown debris or rainwater ponding.
- Prone to pooling water if not drained appropriately.
 | A. WOOD
|

B. CONCRETE
- With adequate design and construction techniques, concrete roofs perform well structurally during wind and wind-driven rain events, but should specifically be engineered to withstand seismic events or they can contribute to catastrophic failure.
- Consult a professional engineer for all retrofit and design of concrete roofs.
- Beams should have an inch of height for every foot it projects horizontally.
- If you notice any anomalies or that structure does not meet above standard, contact a professional engineer for an evaluation on your building.
- Keep in mind the following considerations when working with a professional engineer.
- Formwork is required to pour the concrete and let it cure. Form ties, secured in place with fasteners, hold formwork together during pour and curing. It’s important that concrete cures completely to achieve its full strength and should be tested to ensure strength is achieved.
- Roofs need to be sized appropriately taking into account the rebar, the required concrete depths, electrical conduits and plumbing.
- Concrete strength is dependent on the size and spacing of spacing of rebar. Rebar should be continuous and two-way in slabs and also have temperature rebar.
- Connections between the wood roof system and supporting wall system is critical for the strength of a roof and overall resilience of the house. Embed dowels into structural walls and provide adequate anchors and hurricane ties. Refer to Strategy 6 for additional information about structural walls.
- There are three types of concrete roof systems:
- Two way flat plate
- Flat beam and slab
- Inverted beam

| WATERPROOFING
|
|

