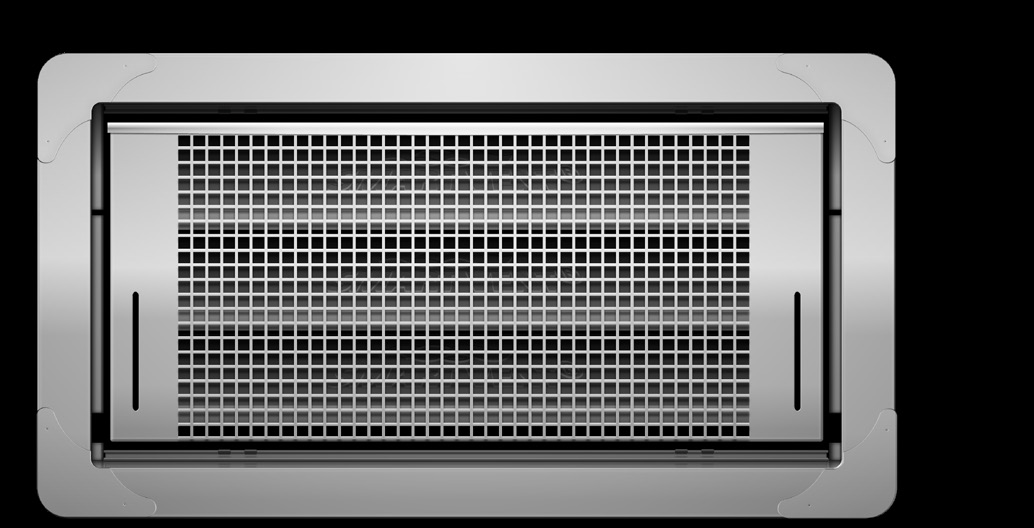ANCHOR, SEAL & PROTECT OPENINGS
DESCRIPTION AND FUNCTION
An opening is a door, window, skylight, vent, or other aperture in the house’s exterior envelope that provides controlled access/ egress or regulates the flow of air and protects the home’s occupants from weather, pests and/or pollutants. Openings also help maintain the temperature and humidity levels within the home.
Openings must meet the following design requirements:
- Be protected against breaching.
- Comply with floodproofing requirements for openings in flood zones. See Strategy 09.
- New glazed doors, windows and skylights in newly- constructed homes must be manufactured to resist wind pressures and wind-borne debris.
Consider the following when choosing and placing the openings:
- Risks exposure from wind and wind-driven rain.
- Balancing comfort and aesthetics with risk tolerance.
- Life cycle costs – includes initial installation costs and long-term maintenance.
Why openings fail
- incorrect anchorage can make even strongest doors/ windows/skylight fly off.
- cracks or improper sealing through which water can seep.
- not protected against projectiles at high-wind scenarios.
DISCLAIMER
Consult with licensed building professionals to design and build openings. Stay in touch with the design professionals that designed and constructed your home’s openings as an important resource when it is time for maintenance. Ensure openings are compliant with current codes including the2018 IBC and IRC (as adopted by the PRBC) structural provisions and ASCE 7-16 and ASCE 24-14, and certified by the American Society for Testing and Materials (ASTM) as needed for wind-resistance.
|
Smart Vent |
CORRECT OPENING |
|
CORRECT OPENING |
FAILED OPENING = INAPPROPRIATE ANCHORAGE |
|
FAILED OPENING = OPEN OPENING |
See Strategy 11 to understand how to select windows to maximize ventilation.
- Fixed assemblies are generally more resistant to wind and rain than operable assemblies. However, they provide limited ventilation and are vulnerable to pressure failure.
A. WINDOWS | N-PLACE PROTECTION
IN PLACE PROTECTION WINDOWS


FIXED, IMPACT-RESISTANT
GLAZING
PROS
- Code Compliant and can withstand wind load.
- May reduce a home’s energy consumption.
- No manual deployment required (passive).
CONS
- Expensive

ALUMINUM JALOUSIE
WINDOW
PROS
- Common in Puerto Rico.
- Allows daylight and ventilation, maintains privacy.
- Flood damage-resistant material
CONS
- Allowed by code, but is vulnerable to wind-borne debris so it must be protected by wind resistant panel.
- Does not comply with the energy code.
- Vulnerable to wind-driven rain entry.

GLASS BLOCKS
PROS
- Inexpensive
- Allows daylight and maintains privacy.
- Flood damage-resistant material.
- No manual deployment required (passive).
CONS
- Sealed element - Cannot be opened.
A. WINDOWS | NO PROTECTION


GLASS JALOUSIE
PROS
- Very common in Puerto Rico.
- Allows daylight and ventilation.
- Flood damage-resistant material .
CONS
- Vulnerable to wind-borne debris damage and wind-driven rain entry.

CASEMENT
PROS
- Very common in Puerto Rico.
- Allows daylight and ventilation.
CONS
- Vulnerable to wind-borne debris damage and potential wind-driven rain entry.
B. DOORS | IN-PLACE PROTECTION

FIXED, IMPACT-RESISTANT
PROS
Flood doors and barriers must comply with floodproofing requirements. See Strategy 09.
CONS
Are vulnerable to rain water entering the inside with the wind action.
Are costlier compared to non- impact resistant doors.

GLASS PANEL SLIDING DOORS
PROS
- Offer views to the outside, and natural lighting.
CONS
- When used, the inside may need additional protection from the sun's rays
- If not impact resistant, these are vulnerable and may have to be protected with shutters or other in the event of a hurricane and may be vulnerable to burglary.
B. DOORS | NO BUILT-IN PROTECTION

SINGLE-LEAF WOOD
PROS
- Can be made impact resistant.
- Have aesthetic attributes.
CONS
- If not treated properly, are vulnerable to the sun and humidity.

DOUBLE LEAF WOOD
PROS
- Can be made impact resistant.
- They take less space when opening.
CONS
- More expensive than single leaf.
- Need to be secure between the two leaves compared to the single leaf that are secure to the wall Vulnerable to wind pressure and wind-borne debris failure as well as wind-driven rain entry in gaps between the door and door framing.
- Requires glazing protection.

BIFOLD
PROS
- Can open up a space to the outside to the exterior.
- They are usually not recommended since they might lose its balance or form by the action of gravity and use
CONS
- Vulnerable to wind pressure and wind-borne debris failure as well as wind-driven rain entry in gaps between the door and door framing.
- Requires glazing protection.

PIVOTING
PROS
- The use of pivot doors is usually motivated by aesthetics
- Can be made of different materials
CONS
- Expensive
- Vulnerable to wind pressure and wind-borne debris failure as well as wind-driven rain entry in gaps between the door and door framing.
- Requires glazing protection.
C. GARAGE DOORS

PROS
- Can be found in a variety of sizes and materials.
CONS
- Ensure doors and openings in garage doors are wind-resistant and have been tested for positive and negative pressures.
- Single two-car garage doors are more vulnerable to wind failure than one-car garage doors unless they are braced prior to the storm (active).
D. SKYLIGHTS

PROS
- Allow daylights in spaces that are far from exterior walls.
- Some skylights can open to allow for additional ventilation.
CONS
- Rooftop skylights can increase vulnerability of wind and wind- driven rain entry into the home, leading to potential structure and contents damage.
E. VENTS

PROS
- No manual deployment required.
- HIghly effective at protecting structure.
- Can lower insurance as a wet flood proofing technique.
- Must be designed and installed to prevent water damage or leakage.
CONS
- Flood doors and barriers must comply with floodproofing requirements. See Strategy 09.
- Inspect seals and framing of windows, vents and doors annually for signs of wear or separation.
- Watch out for corrosion, clean immediately and replace corroded elements if necessary. The use of corrosion-resistant connectors, fasteners and surface materials will reduce this risk.
- Timber openings must be inspected annually for signs of rot or insect damage. If damage cannot be repaired using painting or sealing, replace damaged timber with new timber or decay-resistant materials.
- Even hurricane-rated openings can fail if they are not properly anchored to the structural framing (not just the surrounding exterior sheathing).
- Use corrosion-resistant hardware and fasteners.
- If the openings contains glass, ensure the system complies with the appropriate ASTM requirements and specified design thickness.
WOOD FRAMING

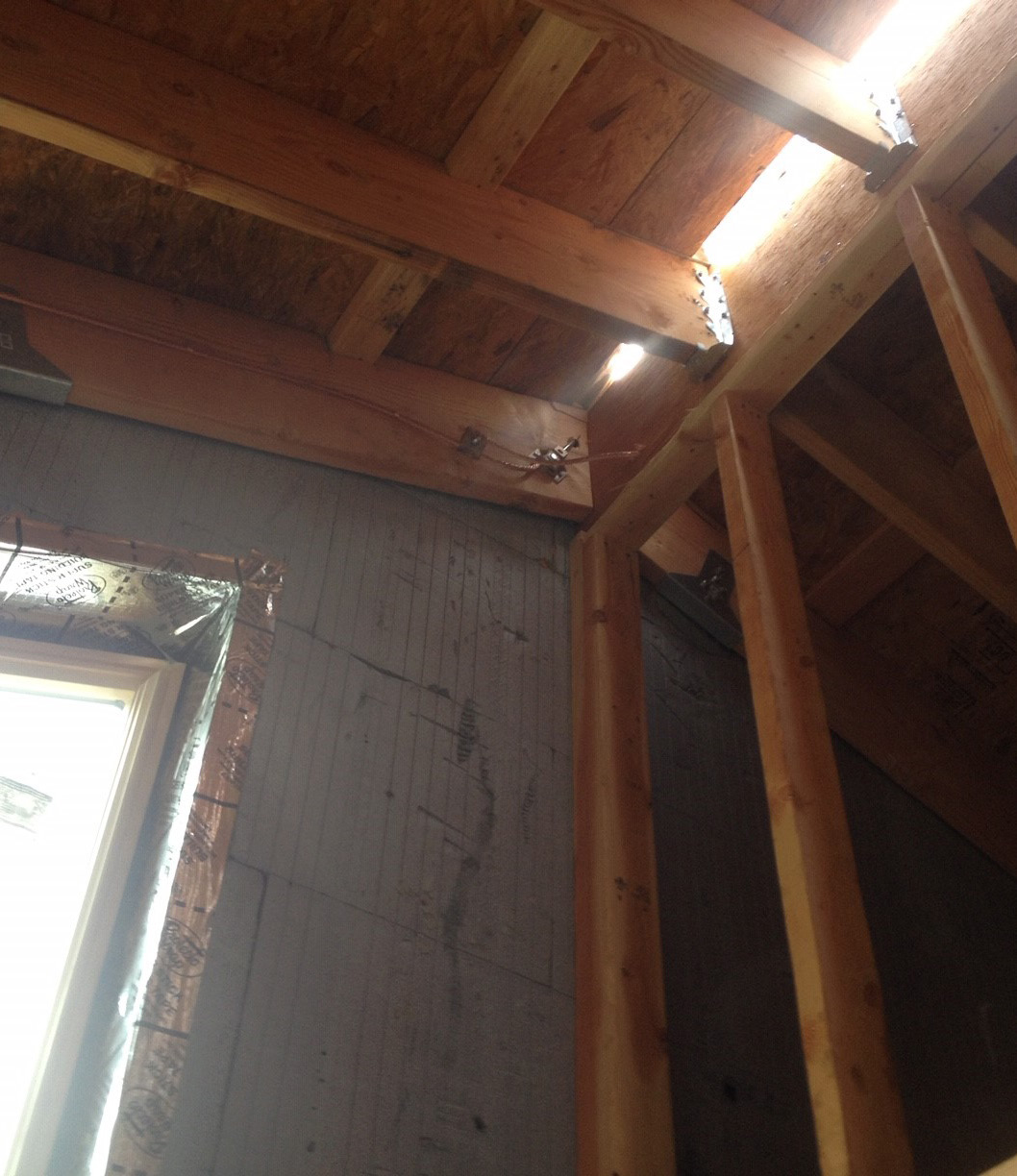
DO’S
- Galvanized wood screws
DONT’S
- Nails or Staples
CONCRETE

DO’S
- Galvanized Concrete or Lag screws
DONT’S
- Nails
- Fill any cracks, crevices or penetrations around its perimeter and at interfaces between the opening and the supporting wall to prevent intrusion of water and leaks from wind-driven rain.
A. SEALANTS

SEALANT JOINTS
- Prevents water entering between frame and wall.
- Removable stop, sealant, and backer rod.
- Sealants should be waterproof/ marine rated

WEATHERSTRIPPING
- Prevents water from entering through the opening.
- Examples include door drips,neoprene seals.
B. DOORS AND FLASHING
VESTIBULE
- Provide additional surface for weather-stripping and to trap water before it enters the main structure.
OUT-SWINGING DOORS
- Place weatherstripping on the interior side of the door to minimize decay.
PAN FLASHING
- Prevents water from seeping underneath the door.


IN PLACE AUTOMATIC METAL ROLL SHUTTER
COST
$$
SPECIFICATIONS
- Look for label that indicates it is compliant with ASTM standards (ASTM E1996m 2017)
- Anchor to the wall, not to the opening frame.
PROS
- Permanent solution.
- Resistant to wind and debris impact.
- Easily open and close from inside the home.
CONS
- Active mitigation
- Requires mechanical maintenance.
- Must be properly secured. Misalignment on tracks can lead to structural damage.
- No obstructions (i.e. window air conditioning units).
- Ensure it can be raised manually, in case of a power outage.

TEMPORARY PLYWOOD PANELS
COST
$
SPECIFICATIONS
- Must be at least 7/16 in. thick and preservative-treated.
- Anchor to the wall, not to the opening frame.
PROS
- Quick assembly.
- Can be anchored to window frame or bracket frame mounted on the wall.
CONS
- Active mitigation.
- Temporary solution.
- Not permitted on structures with roofs more than 33 ft or with wind speeds greater than 130 mph.
- Properly anchor to wall to prevent blow-off.
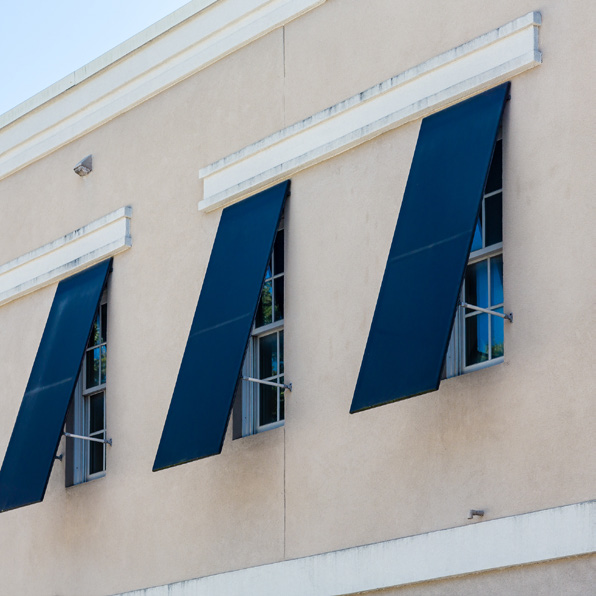
ALUMINUM OR POLYCARBONATE PANELS
COST
$-$$
SPECIFICATIONS
- Panels must overlap and be fastened together
- Anchor to the wall, not to the opening frame.
PROS
- Best value for cost and durability.
- Easy to store.
CONS
- Active mitigation.
- Temporary solution.
- Difficult to install on upper levels.
- Need two rails permanently installed on the opening perimeter.
MANUAL ACCORDION
COST
$-$$
SPECIFICATIONS
- System similar to metal roll shutters, except they are opened and closed on the sides of the opening.
- -Anchor to the wall, not to the opening frame.
PROS
- In place, ready to close.
CONS
- Active mitigation.
- Must be closed manually from the outside.
- Difficult to access on higher levels.

CRACKS OR INAPPROPRIATE
Allows wind and wind-driven rain to enter a house, damaging the building envelope and creating potential wind pressure failure.
PAN FLASHING
Failure to close openings or implement opening protection systems allow significant wind and wind-driven rain to enter and damage the structure. Unsecured objects and materials (furniture, wall finishes, electrical equipment) may also be at risk of being damaged by wind pressures or pulled out through the opening.
OPENING COVER FAILURE
If air comes in but cannot escape, it exerts additional pressure on the interior of the structure that can lead to structural damage and failure of openings.
INAPPROPRIATE ANCHORAGE
Full detachment of openings from the supporting wall can lead to wind and wind-driven rain damage and associated damages and losses.

FAILED OPENING
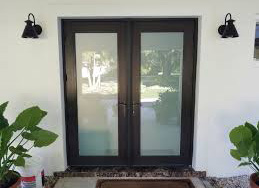
TIGHT OPENING
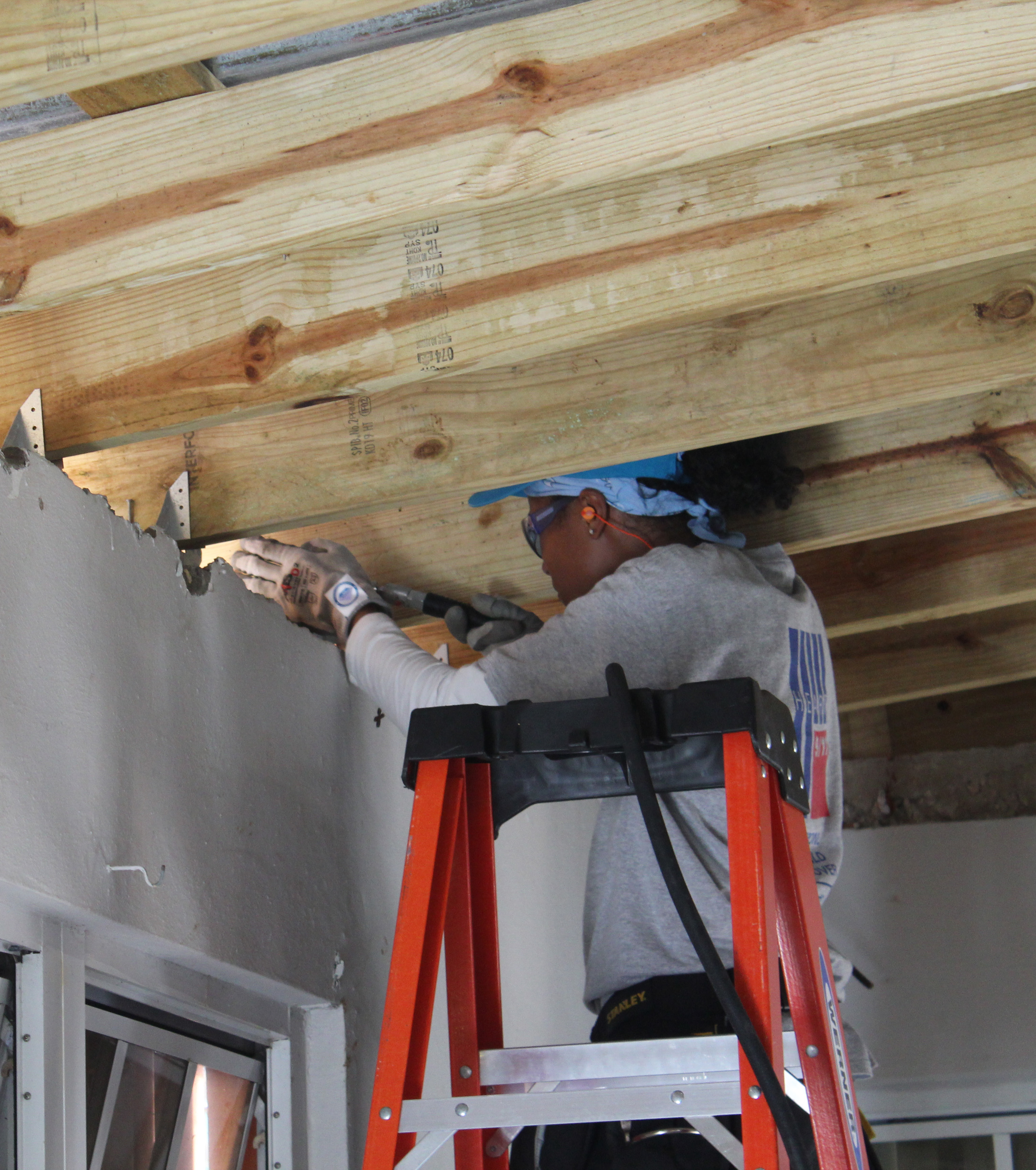
ANCHORAGE SYSTEMS
| NAME | IMAGE | FUNCTION | USES |
|---|---|---|---|
| WEDGE ANCHOR |  | Fastening structural steel, handrails, signs, racks, equipment and formwork bracing | Solar water heater and other equipmen |
| SLEEVE ANCHOR |  | Fastening in solid concrete and masonry | Solar water heater and other equipment |
| DROP-IN ANCHOR |  | Internally threaded drop-in expansion anchors for use in flush- mount applications. Requires a setting tool. | Solar water heater and other equipment |
| STRIKE ANCHOR |  | Internally threaded drop-in expansion anchors for use in flush- mount applications. Requires a setting tool. | Solar water heater and other equipment |
| LAG SHIELD |  | Lag screw is inserted to expand shield. | Solar water heater and other equipment |
| CHEMICAL ANCHORING |  | Pre-drilled hole is filled with concrete adhesive. | Solar water heater |
| ANCHOR FASTENERS | 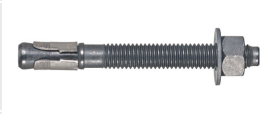 | Anchor wood to concrete | Connect wood sill plates to concrete foundation |
| CONCRETE AND MASONRY SCREW |  | Anchor opening elements (i.e. windows) | Fastening windows Permanent metal shutters |
| HURRICANE TIE |  | Tie roof truss to wood wall frame | Wood roof truss |
| TRUSS CONNECTOR PLATES |  | Tie roof truss components together | Wood roof truss |
| STUD PLATE TIES |  | Tie from foundation to wood columns | Wood columns |
| STRAP TIES |  | Tie from foundation to wood columns | Wood columns |
| FASTENERS |  | Fasteners for metal ties | Metal ties |
| COMMON STAINLESS STEEL NAIL |  | Nails for metal ties when indicated Metal ties | |
| WOOD SCREWS |  | Wood to wood screw | Wood panel shutters |
